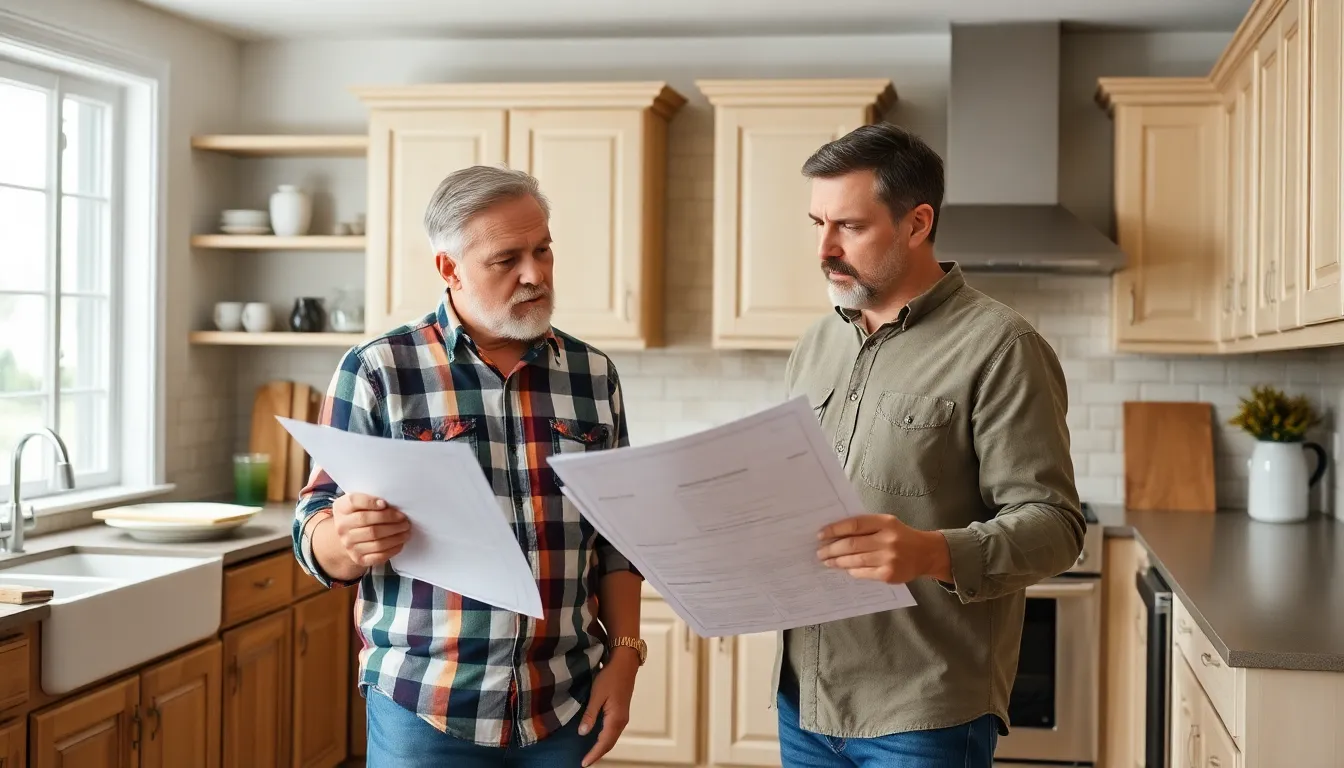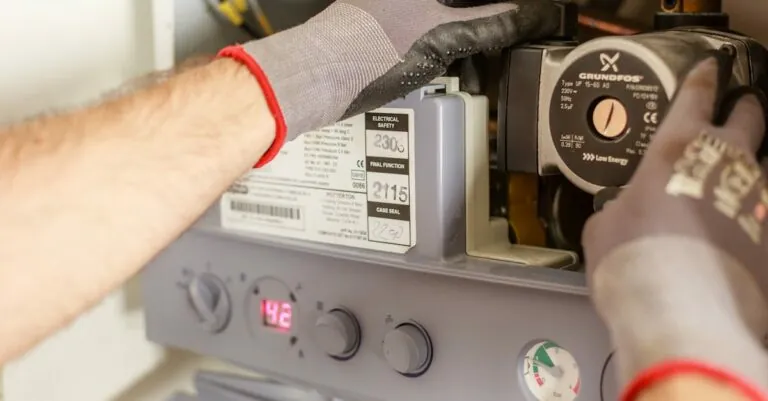Renovating a kitchen can feel like stepping into a reality show where the stakes are high and the budget is tight. One minute you’re dreaming of gourmet meals in a sleek space, and the next, you’re knee-deep in tile samples and regretting that impulse to embrace an open-concept design. Mistakes happen—and they can turn your culinary paradise into a DIY disaster faster than you can say “where’s the takeout menu?”
Table of Contents
ToggleCommon Kitchen Renovation Mistakes
Renovating a kitchen involves various decisions, and easy missteps can complicate the process. Awareness of common mistakes helps ensure a successful transformation.
Overlooking the Layout
Designing an effective kitchen layout is crucial for functionality. A poorly planned layout restricts movement, limiting kitchen efficiency. Prioritizing the work triangle—sink, stove, and refrigerator—facilitates better workflow. Leaving ample space between these elements enhances accessibility and comfort. Open floor plans may seem appealing, but they can result in chaotic cooking experiences if not managed properly. Evaluating the kitchen’s size and shape informs layout decisions. Customizing layouts for specific cooking and entertaining styles will yield a more personalized space.
Ignoring Workflow
Ignoring workflow dynamics often leads to frustration. A kitchen designed without considering workflow can feel disjointed, making meal preparation challenging. Understanding how one moves through the kitchen helps in optimizing the layout. Essential zones—prep, cooking, and cleaning—must be strategically placed for convenience. Maintaining clear paths between appliances reduces time spent moving between tasks. Evaluation of work habits will guide strategic placements of items, maximizing efficiency. A well-planned workflow enhances the overall kitchen experience and encourages more home-cooked meals.
Budgeting Blunders

Kitchen renovations often encounter budgeting issues that can derail your plans. Two common mistakes include underestimating costs and failing to plan for overages.
Underestimating Costs
Homeowners often miscalculate expenses related to new cabinets, countertops, and appliances. While quoting prices, it’s easy to overlook installation fees, materials, and taxes. A detailed estimate helps clarify the overall budget. Unexpected expenses like plumbing or electrical work may arise too. It’s vital to include a buffer for these surprises, ideally around 10-20% of the total budget. Oversights in budgeting can lead to financial strain, particularly if funds run thin later in the project.
Failing to Plan for Overages
Planning for potential overages remains crucial during any renovation project. Many people assume the quoted price will be the final amount, but this rarely holds true. With changes in design or materials, costs can escalate quickly. Experts suggest allocating an additional 15% for unexpected expenses. Relying solely on initial quotes can create significant financial pressure once renovations commence. Including a contingency in the budget fosters flexibility, allowing for adjustments without jeopardizing the entire project.
Poor Material Choices
Selecting the right materials plays a crucial role in kitchen renovations. Poor material choices can lead to costly regrets down the line.
Choosing Low-Quality Products
Opting for low-quality products can result in immediate dissatisfaction and long-term issues. Cheap countertops may crack, and inexpensive cabinets often wear out quickly. These choices not only hinder functionality but also compromise the kitchen’s aesthetic appeal. Investing in higher-quality materials can prevent frequent replacements and repairs, ensuring that the kitchen remains both beautiful and functional for years. Homeowners should prioritize durability over initial costs for a more satisfying renovation.
Ignoring Durability and Maintenance
Neglecting durability and maintenance considerations can lead to ongoing headaches. Materials like laminate may seem appealing due to lower prices, but they often require more frequent replacement. Natural stone, while more expensive upfront, offers superior longevity and easier maintenance. Choosing finishes that resist staining and scratching simplifies upkeep and enhances the overall experience in the kitchen. Therefore, evaluating long-term performance is essential to ensure a successful renovation that stands the test of time.
Neglecting Lighting
Effective lighting plays a crucial role in kitchen renovations. Many homeowners overlook its importance, leading to dim, uninviting spaces.
Skipping Task Lighting
Task lighting serves specific functions in work areas. Failure to include it can result in inadequate illumination for cooking and prep tasks. Under-cabinet lights enhance visibility on countertops, making meal preparation easier. Pendant lights over islands provide focused lighting, perfect for meal assembly or dining. Prioritizing task lighting not only improves safety but also enhances the kitchen’s overall functionality.
Overlooking Ambient Light
Ambient light creates a warm and inviting atmosphere. Neglecting it can make a kitchen feel sterile and unwelcoming. Natural light through windows can significantly enhance the space. Installing fixtures like chandeliers or recessed lights helps maintain brightness during evening hours. Incorporating a mix of ambient and task lighting offers both practicality and comfort, transforming the kitchen into a lively gathering space.
Inadequate Storage Solutions
Kitchen renovations often overlook storage solutions, hindering organization and efficiency. Prioritizing adequate storage ensures a clutter-free environment.
Not Utilizing Vertical Space
Maximizing vertical space enhances kitchen storage without sacrificing floor area. Wall-mounted shelves provide easy access to frequently used items. Installing cabinets that reach the ceiling eliminates wasted space above countertops. Adding hooks for pots and pans utilizes wall areas, providing both functionality and aesthetic appeal. Homeowners can showcase cookbooks or decorative pieces on shelving. Strategic use of vertical space transforms kitchens into more efficient areas that promote better organization.
Forgetting About Accessibility
Accessibility significantly impacts kitchen functionality, yet it’s often neglected. Designing storage that accommodates all users prevents frustration during meal preparation. Pull-out drawers simplify access to pots and pans, while lazy Susans enhance corner cabinet functionality. Placing items at reachable heights prevents unnecessary stretching or ladder use. Planning for varying abilities ensures everyone can navigate the kitchen easily. Prioritizing accessible storage not only improves convenience but also creates an inviting space for family gatherings.
Avoiding common kitchen renovation mistakes can significantly enhance the overall experience and outcome. By prioritizing a functional layout and understanding workflow dynamics, homeowners can create an efficient cooking environment. Budgeting accurately and planning for unexpected expenses ensures financial stability throughout the project.
Choosing high-quality materials and incorporating effective lighting are crucial for both aesthetics and longevity. Additionally, maximizing storage solutions not only improves organization but also enhances accessibility for all users. With careful planning and attention to detail, a kitchen renovation can transform a space into a beautiful and functional heart of the home.





